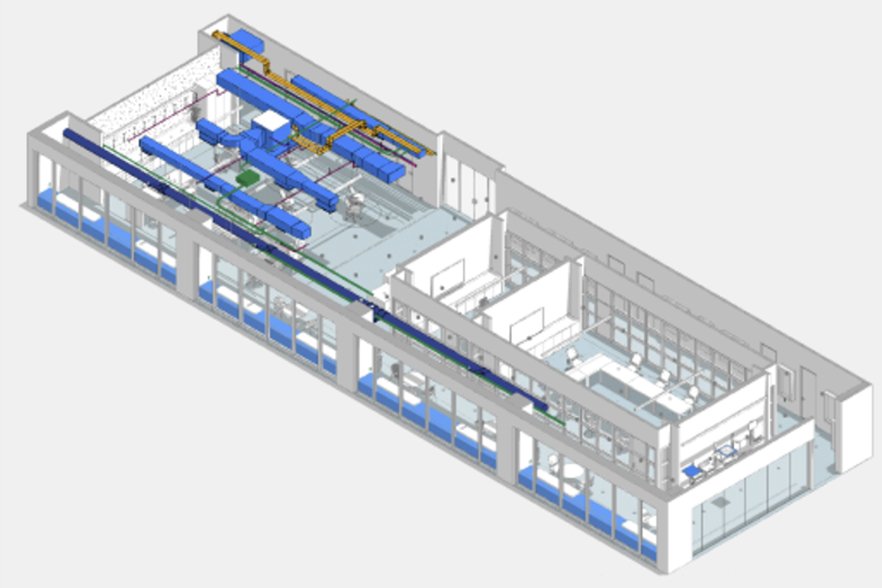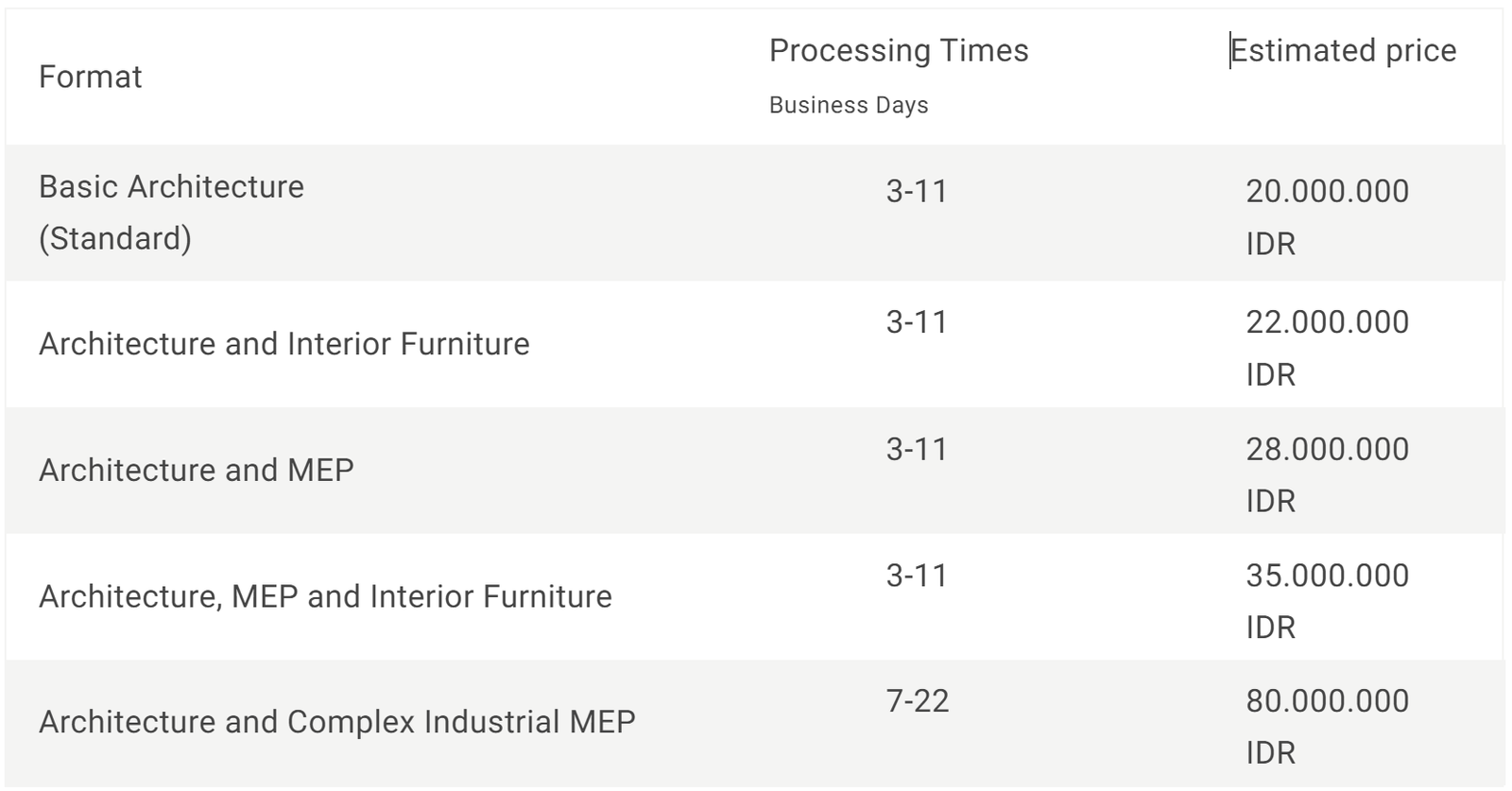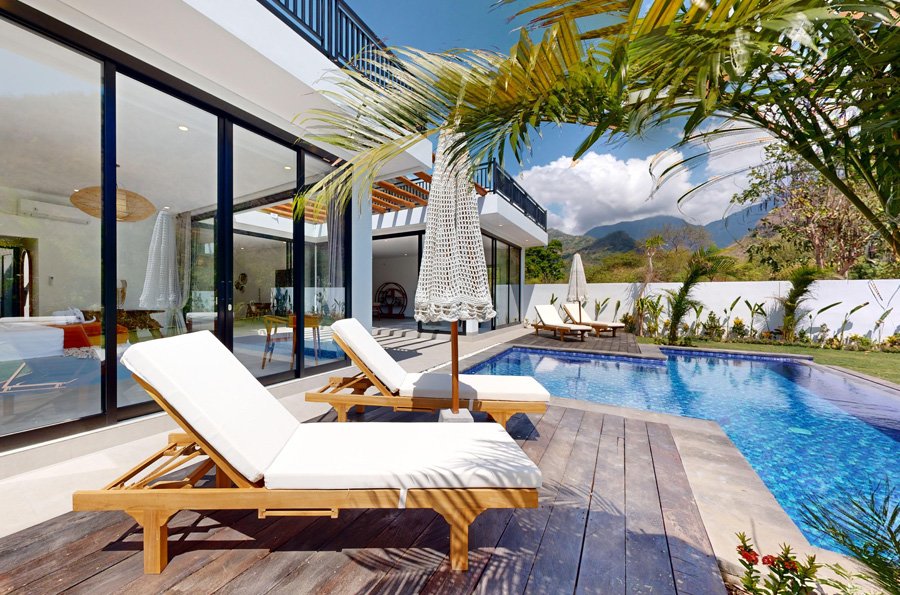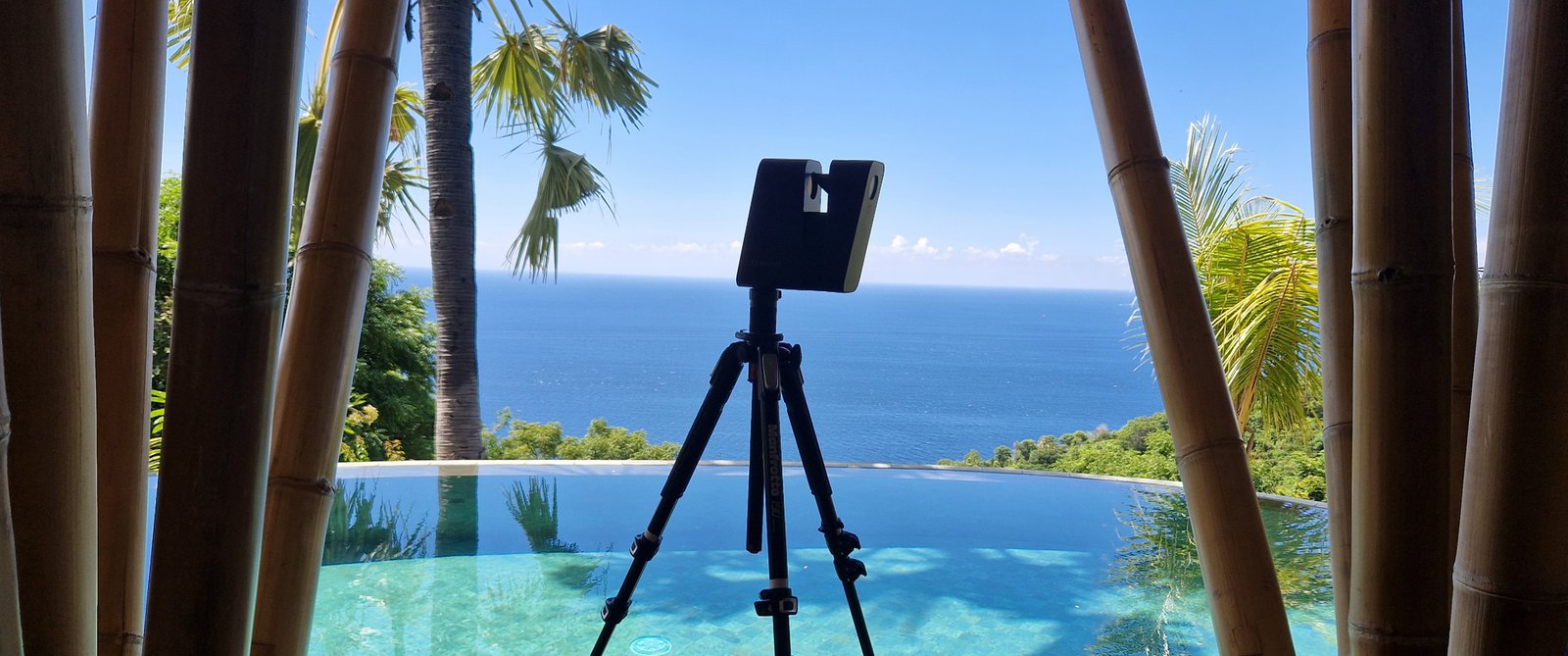Harness the power of Matterport models
Transform your spatial data to a LOD 200 building information model (BIM) in .RVT and .DWG format.
Pricing Estimates
You will be given the option to include one or all of the following product scopes:
- Architecture includes visible walls, floors, doors, columns, ceilings, windows, bathroom fixtures, stairs, roofs.
- Interior Furniture includes visible desks, tables, cabinets, shelves, chairs, seating, appliances, kitchen elements and some wall fixtures.
- MEP includes visible HVAC ducts, plumbing fixtures, pipes, power/data outlets, and some conduits.
- Architecture and Complex Industrial MEP must be selected if your space is one of the following:
- Mechanical Room (Boiler, Chiller, Plant)
- Electrical Room (main equipment rooms, distribution rooms, and local/branch equipment rooms, computer rooms)
- Fulfillment Centers
- Manufacturing Facilities
- Warehousing Facilities (with heavy machinery)
- Data Center
Our standard offering is available for spaces up to 50,000 ft² (4,645 m²). Enterprise level accounts may order up to 350,000 ft² (32,500 m²). Please note that price estimate may change once final square footage is calculated during BIM File creation.
Models categorized as “special consideration” may require price adjustments.
Based on estimated size of 1,160 square feet for this space, estimated processing time and price is as follows:
Files Included
- RVT file (compatible with Revit 2022 and higher)
- DWG file (per floor)
- IFC file (platform neutral and can can be read or edited by any BIM software)
- RCS File (ReCap point cloud)
Sample Files
Download Residential BIM file (13.8 MB)
Download Architecture and Complex MEP BIM Sample ZIP (616 MB)
Download Architecture BIM Sample ZIP (498 MB)
Download Architecture + Furniture BIM Sample ZIP (551 MB)
Download Architecture + MEP BIM Sample ZIP (245 MB)
Office Space with all Options: Architecture + Furniture + MEP Sample RVT File (312 MB)
Download the BIM File building elements list (51KB)
Included in the RVT model:
- Interior: Everything that’s visible in the point cloud for the requested scope is modeled per LOD 200. Note that wall stud elements (framing) will be modeled as generic walls.
- Exterior: Exteriors are not in the scope of a BIM file. The following items are not included: plants (including trees), vehicles, exterior of the building. The following items can be included if they’re visible in the point cloud: pathways, railings, front porch stairs, and swimming pool.
- Roof: If the roof is visible on the point cloud, the simple geometry will be modeled per LOD 200. The geometry of the roof will be modeled best when there are scanning points from the exterior such that the roof is visible in the point cloud.
These are the building elements included in Matterport’s Scan-to-BIM Add-on according to the options you select when purchasing.
Space Types
Currently accepting most space types such as offices, homes, hotels, hospitals, retail spaces, academic, institutional, and storage facilities. Certain space types may be considered “special consideration” due to their unique or complex elements (ie. mechanical rooms, data centers, fulfillment warehouses, among others).
Discover our Virtual Tours
Our 3D Immersive Experience Creations
Explore our 3D virtual tours, created for clients who trusted us with their villas, resorts, businesses, yachts, and more. We capture every detail, offering a realistic and engaging experience for potential buyers or guests, no matter where they are in the world.
Matterport FAQ’s
Your questions, Our answers
Welcome to our FAQ section, where we answer common questions about Matterport Pro 3 technology. Whether you’re new to virtual tours or familiar with them, this guide covers everything from scanning accuracy to outdoor use.
The scanning process for villas typically takes between 1 and 4 hours, depending on the size of the property. On average, it takes about one hour to scan every 100m² of space. For most homes, this translates to approximately 2.5 hours for a standard-sized villa. The time can vary depending on the complexity and number of features being captured.
Matterport spaces are created using a compatible 3D camera to capture your property. The data is then uploaded to Matterport, where their Cortex AI platform converts the images into a 3D digital twin. This twin can be customized with Mattertags that include text, links, and videos. Once completed, the digital twin can be shared with anyone on any device.
We will send you a link to the Matterport platform where your tour will be hosted, typically within 72 hours after the shoot. You can embed the link on any platform where you’d like to showcase the tour. You will also receive a dedicated gallery for your property.
Yes, we capture all the necessary rooms for the tour.
We use the Matterport Pro3 camera, which offers advanced scanning capabilities, including the ability to capture both indoor and outdoor spaces with high precision. This camera ensures accurate, high-resolution 3D models and immersive virtual tours.
All Matterport 3D virtual tours are securely hosted by Matterport, making them both reliable and affordable. Our service includes one year of hosting. If you require extended hosting, please contact us for a custom quote.
Preparing your property for a Matterport scan is like getting it ready for an in-person showing. Everything visible will be captured and cannot be edited out later, so proper staging is key. Here are some tips to ensure your home looks its best:
Proper preparation ensures that your virtual tour presents your home at its best and leaves a lasting impression on potential buyers.
Your Matterport 3D tour will come with an easy-to-share link that can be embedded anywhere. Many agents successfully share Matterport tours on social media platforms like Facebook and Instagram, via email, on third-party real estate portals, and on their personal websites.
Your clients, prospective buyers, or anyone with access to the Matterport tour link can explore the virtual space at their convenience. Like a virtual open house, they can navigate through any room, zoom out to view a two-dimensional floor plan or dollhouse model, and zoom in to inspect specific items. They can even take measurements to see if furniture will fit in the space. The tour can be accessed on any desktop or mobile device, anytime, anywhere.
No, Matterport is versatile and can be used to capture almost any built physical space. Matterport 3D virtual tours are widely used across industries such as construction, travel, leasing, and insurance. You can create advanced virtual tours for real estate, hotels, venues, retail spaces, arenas, and more. Some homeowners even use their Matterport tours for insurance documentation or as keepsakes for future generations.
Yes, with the Matterport 3 camera, we can easily capture outdoor areas such as gardens, pathways, and pools without any issues. The technology now allows for high-quality scans even in outdoor settings, making it possible to include exterior spaces seamlessly in your virtual tour
Matterport allows you to explore 3D spaces and measure rooms, windows, doors, and furniture with just a click or tap on a PC or mobile device, providing up to 99% measurement accuracy.
The final product includes a complete 3D virtual tour of your property, accessible via a shareable link. You will also receive high-resolution still images extracted from the tour, a dollhouse view, a floor plan view, and the option to add Mattertags™ to highlight specific features or details within the space.
3D models are processed and posted to the virtual tour within 72 hours.
While the Matterport 3D tour provides an immersive and interactive experience, professional photos can still complement the tour by highlighting key features or creating marketing materials. However, many clients find that the quality of Matterport still images is sufficient for their needs.
No. Your Matterport photographer will bring less equipment than is required for traditional photography or videography. The Matterport camera is not much bigger than a large book and sits on a standard tripod.
Yes, with the Matterport Pro3, we can capture exterior spaces, such as gardens, terraces, and pools, without any issues. The Pro3 is equipped to handle outdoor environments, so you can showcase every part of your property, both inside and out.




